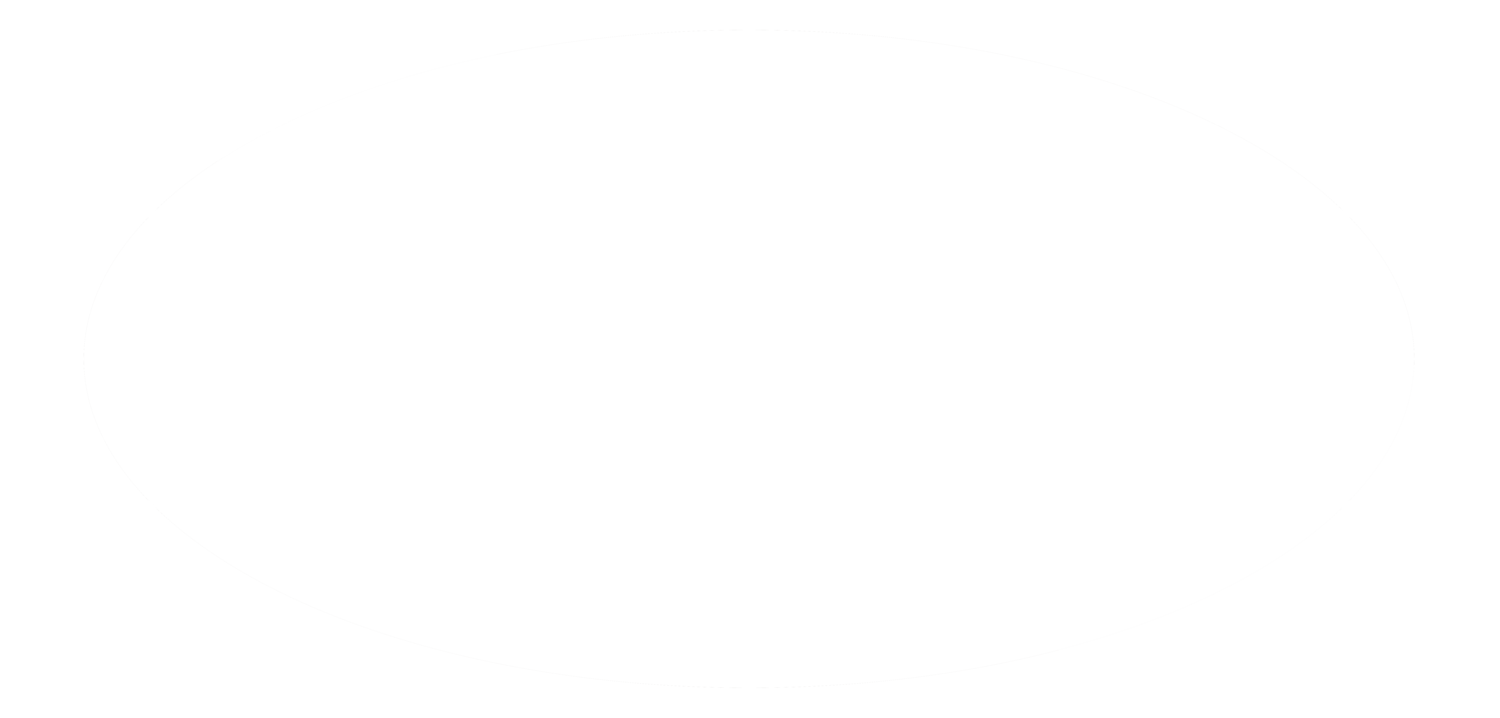About NBP
Philosophy
NBP seeks to maintain a high level of communication to keep the client apprised of progress and involve them in major project decisions. NBP provides consultation and options for overcoming obstacles to help our clients make the best decisions.
Throughout the life of a project, NBP keeps a firm focus on meeting the needs of the client. Our constant goal is to verify that the designs meet the highest standards and that contractors conform to the documents so that the original specifications are implemented. Each decision, from resolving conflicts to coordinating activities, is made with the client and end user in mind.
NBP provides a single point of project document review by an experienced project leader in order to minimize addenda and potential change orders. This single point of communication also maximizes the ability to keep the client informed and meet the project timetable.
Experience
Over the years, the NBP staff has designed thousands of new buildings, renovations and restorations, and specialized systems. Our engineers have designed systems for universities and colleges, military barracks, computer centers, laboratory and research facilities, law enforcement and detention facilities, hospitals, libraries, museums, auditoriums, and classroom facilities.
We have worked on challenging projects such as the historic renovation of the Georgia State Capitol, the Cecil B. Day Butterfly Center, a Nigerian Mosque, the first enclosed mall constructed in Georgia, the Carter Presidential Library, and the Emory Whitehead Research Facility — the first LEED certified building in the State of Georgia.
NBP is sensitive to specific project requirements such as energy conservation issues, environmental issues, budget constraints, project schedules and most importantly, the safety, health, and comfort of the people that will be using our buildings.
Resources
While NBP prides itself in utilizing current technological resources, the most important resource at NBP is, and always has been, our staff of dedicated professionals.
The 12,500 square foot facilities of NBP includes a large CADD division and customized engineering computer systems. The office network consists of 35+ PC workstations, 15 of which are dedicated CADD stations. The CADD department utilizes Autodesk Revit 2014-2019 as well as Bentley MicroStation V8i.
NBP has developed in-house software systems, including proprietary design software and a custom information database, that track projects, cost, status, and deadlines.


